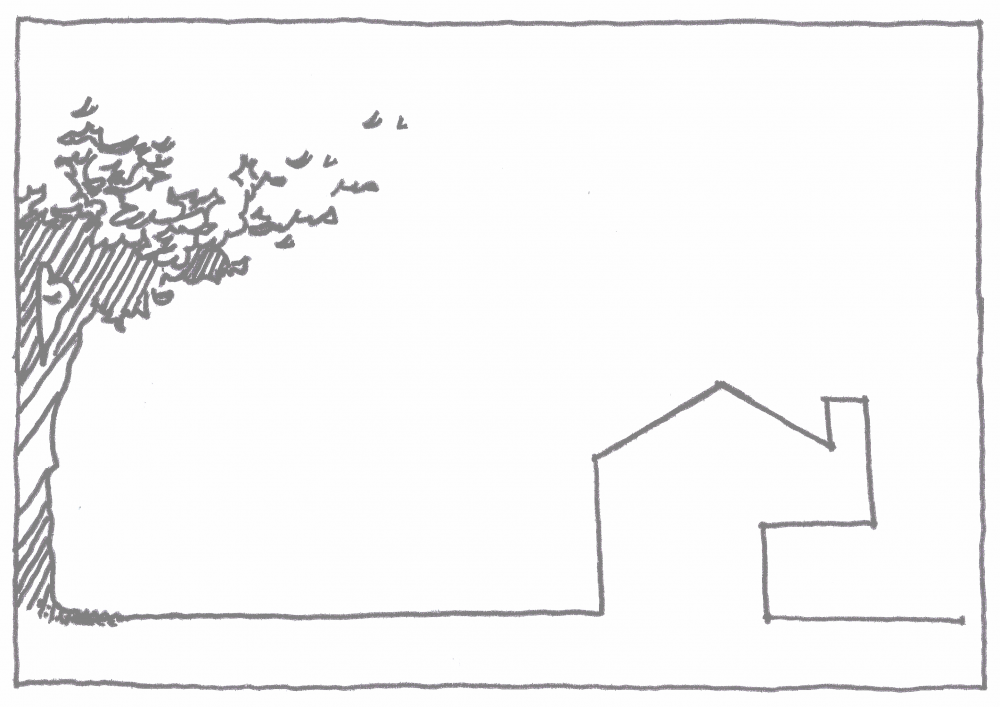This is something I’ve talked about before and often, but I still think it’s a worthwhile discussion to keep having especially in the face of not just our own economic troubles but also the troubles all across the globe. The question of “how do we house people affordably and build sustainable communities” is one that will not be answered quickly or easily but we can start very easily with modern single family homes.
And so you’re probably asking “so what got this conversation started for you AGAIN?” I’m happy you asked. 😉 My day job as a lowly intern architect allows me a little time each day to pilfer through the various design magazines throughout the office that mostly just collect dust. A tag line on one in particular caught my attention the other day. On the cover of the So Fla Design Book (that’s “South Florida” for those not in the know) there is a tag line that reads “The New Modern Home”. This immediately made me question (yet again) “what is the new modern home?” If you asked 50 architects this question you would get 50 very different answers. This is my answer:
The new modern home is a careful balance of function, form, environment, economy and adaptability.
Man, that sounded really “architecty”. I’m kinda proud of that. 😛 Anyway, let’s break it down –
Function:
How a home functions begins with a program, or a list of space requirements like 3 bedrooms, 2 baths, a study, an office, 12 closets, a kitchen, etc., that, hopefully, you either got from your client or were able to at least glean from your clients starry eyed ruminations about this grand monstrosity of a house they want you to design for no money. (I’m only partly kidding about that one) This is where the next two items in the list come into play nearly simultaneously.
Form and Environment:
Once we know the clients program we have to organize that “wish list” of items into a cohesive form that will sit within an environment. The form should both react to and react with the program and the surrounding environment. This can happen on several levels. First, obviously, any architect will want to take advantage of views, the solar path and any significant natural features on site. Then there is the notion of environmental sustainability – will the home be a drain on the surrounding natural resources or will the home work with and within the environment adding to the natural surroundings? Hopefully the latter.
This is where the architect’s job gets REALLY fun, because now we need to incorporate our last two items and roll everything into a big ball, swallow it, chew it up and spit it all out onto a piece of paper in the form of a few pretty pictures that will make the clients go “wow, oh my gosh, how amazing….can you do that in blue?”
Economy and Adaptability:
By far the most complex items in our list, but necessary nonetheless. Economy doesn’t just speak to the client’s budget, though that is important. It also speaks to the arrangement of the program into a form and the size and shape of the spaces and home as a whole. Some design questions that get asked are “is there adequate storage for the clients needs”, “are spaces unnecessarily large”, “where have I wasted space that could be used/subtracted in the program”. These questions lead us to adaptability in which we take a critical eye at the near final design and ask if it could be easily adapted to changes in lifestyle, like the addition of a child/roommate/elder loved one, or even changes in ownership (though we certainly hope clients will live in the masterpiece we’ve created forever).
What does any of this have to do with the new modern home?
I was actually asking myself that very same question a moment ago. This is what I came up with: our current stock of homes are designed with no real client in mind, built by the lowest bidder with materials of the lowest cost and even lower quality and situated on a site with no real consideration for view, environment or the impact it will have on the site.
The new modern home takes all of the above items into consideration and produces a product that will fit within its surroundings, be respectful of it’s environment, fit within the clients budget, function the way the client needs and be adaptable to changing needs over time. This is the first, simple, small step that we as designers, homeowners and developers need to take towards building vibrant, successful and sustainable communities for our future.



Pingback: Architects You Should