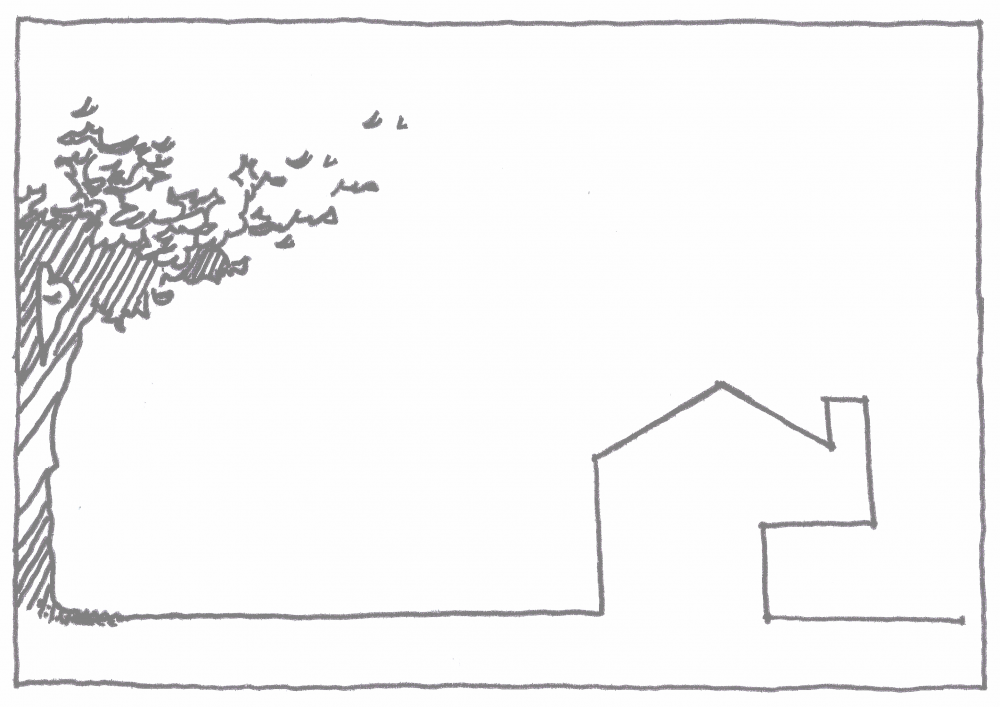 Client – George Cornwell and Noli Novak
Client – George Cornwell and Noli Novak
Location – Jacksonville, Florida
Budget – $200,000+
Completion Date – June 2009
The clients for this project approached me to design the renovation of their recently purchased 2 story, 2 family duplex into a single family home. The renovation included gutting the entire first floor and a good portion of the second floor to accomodate 3 bedrooms, 3 bathrooms and a artists studio. The first floor is comprised of one bathroom, one bedroom, a laundry area, new kitchen with pantry and an open loft-style living/dining area. This was made possible by installing a 16″ deep steel beam the length of the house (approx. 30′) supported by steel tube columns hidden in the existing walls. The original plaster walls were salvaged to the extent possible and repaired. New drywall was installed where necessary.
The design included replacing the existing rear 2 story porch as well as installing a new overhang for the existing second story front porch. These portions are, as yet, not constructed, but are planned for future phases. Note: Since originally posted the front and rear porches have been completed by others.
