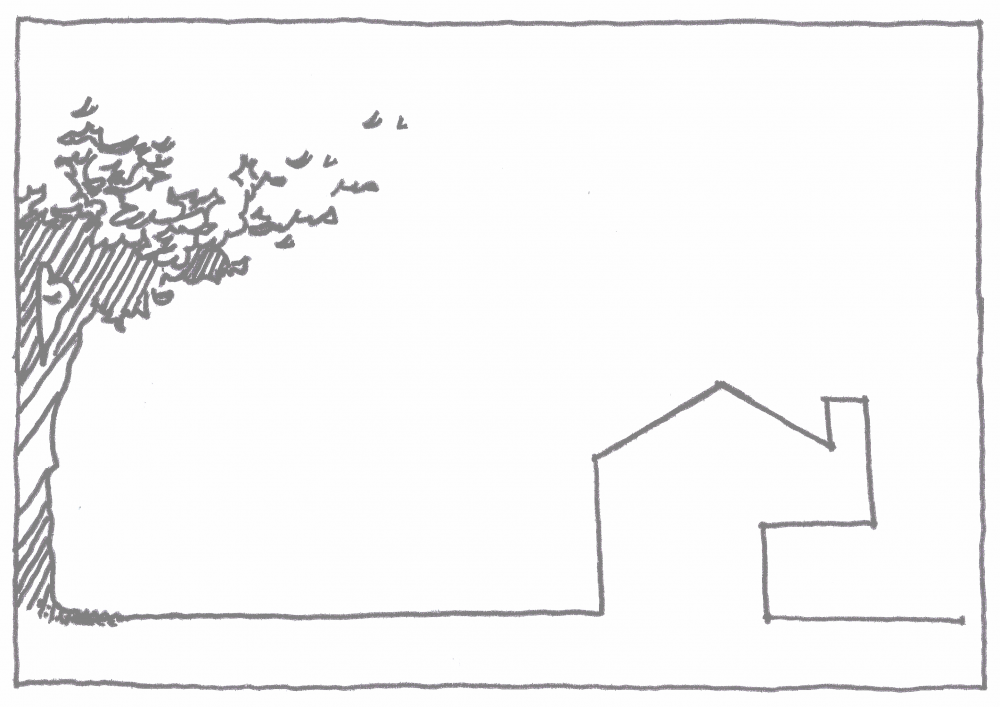As a subscriber to the AIA Knowledge Net emails I get all kinds of crap that mostly I’m not terribly interested in. But lately there have been some good questions and discussions about alternate cad software.
By alternate I mean anything other than Autocad and Revit. Some of the suggestions range from SoftPlan to ArchiCAD to DataCAD to Vectorworks. Being the resident Autocad Guru in my office (I get lots of “hey can you help me, where’s my toolbar” IM messages from coworkers), I’ve always been partial to Autocad because it’s what I’ve always used.
At a small firm in Northern Virginia, I was forced to use DataCAD. While very user friendly (I learned the entire program from top to bottom in 3 days), it’s completely button intensive, which I HATE. I like my keyboard, it’s my friend. What DataCAD does seem to do well is small scale BIM. Much like Microstation and ADT, when you place a wall you are placing a 3D object with certain editable properties. When you place a door, it cuts a hole in the wall and places the door construction into the model. Schedules can also be generated from the model as long as your tags are correct.
Having never used Vectorworks, ArchiCAD or Softplan I’m curious what criticism there is out there. I know there’s a lot of hype for Revit right now, but lets be honest, the chances of me going out and spending $5k on a single platform license are much more “none” than “slim”. From the little I’ve read, Vectorworks and ArchiCAD seem to be the front runners for anyone interested in BIM and 3D rendering/modeling. Thoughts?

I have been using VectorWorks for about 7 years now. My work is mostly limited to small residential so I haven’t even come close to using it to it’s full potential. An intense classroom program would help.
I have looked at other programs but as a late starter I have decided to stick with what I know.
There is a constant problem for me and that is importing a dxf or dwg survey file. When I import, it is in metric units and I find it very time consuming to get the scale correct.
Thanks for the comments, Leah. Importing, or xrefing, anything from consultants is often a chore. It always needs to be scaled up by some factor, usually 12. It’s annoying. I’ve heard that ArchiCad is the way to go for a user friendly platform. What other programs have you looked at? Even being a “late starter”, what other hindrances do you find for not making the switch to another program? Or is it just the lack of desire to “start over” with new software (that’s mostly my fear having used Autocad for over a decade now)?