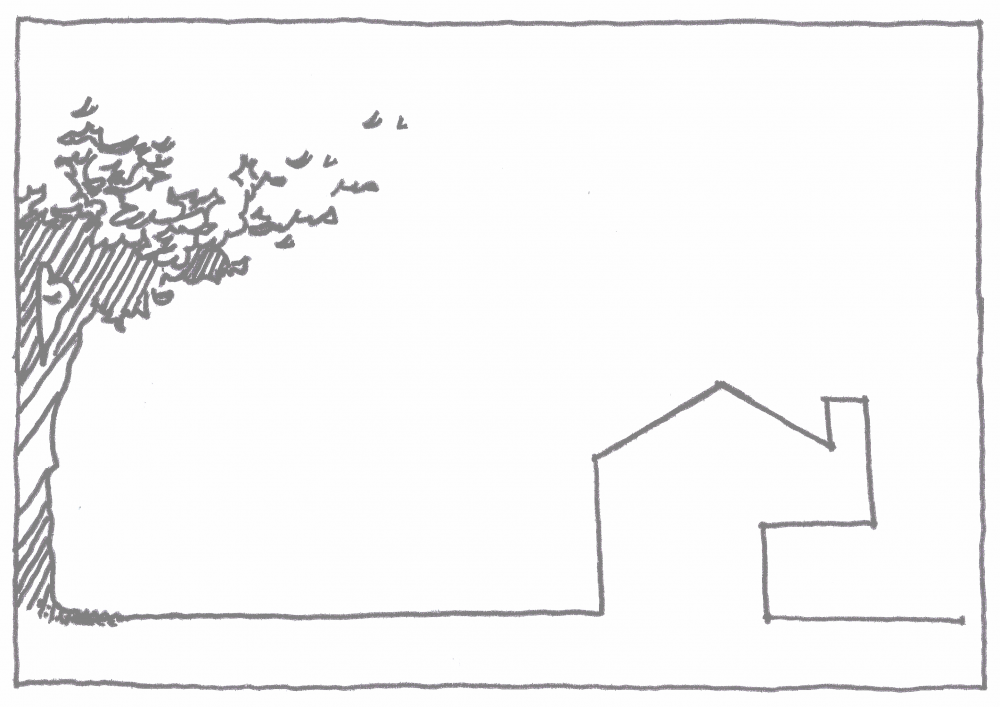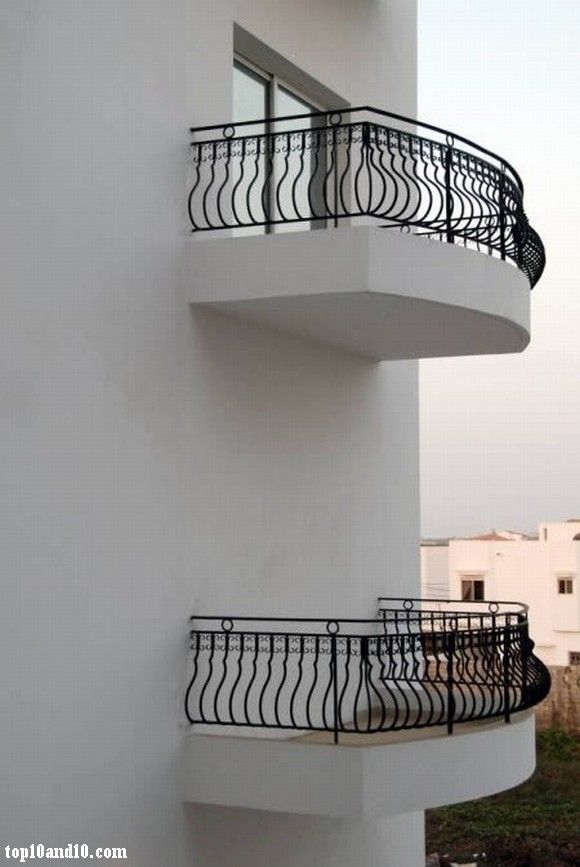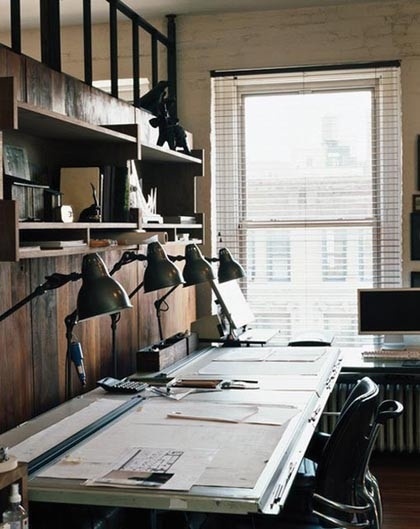The further along I get in practice and the more projects I’m involved in that actually get built – this is more rare than you might think – the more I see a disconnect in the profession between the process and practice of architecture and the realities of construction. And while there are many reasons for this, there are two that I see as having a big impact on this phenomenon: technology and contracts.
Technology, since the dawn of time, has allowed us to further the cause of human existence first with the invention of cutting tools that allowed us to build the first post and beam structures and lean-tos to the modern tools and conveniences we have today that allow us to build monuments like the Freedom Tower, Taipei I and II, and so on. But with increasing technology, I think, has come a decrease in construction knowledge on the part of the architect. And unfortunately this trend begins in school.
The last crit that I sat in on I continually asked the questions “what is that material?”, or “what do these lines represent?”. And more often than not I got blank stares or vague archi-speak answers that made little sense and gave no concrete answers to the original question asked. In practice buildings really do have to stand up, because if they don’t they will fall down. And that’s bad.
The obvious answer to this should be more comprehensive education in construction and detailing, but I don’t see this happening anytime soon. A friend of mine is trying to push just this issue over at InSB. You should check it out.
The second issue is contracts. Ah, contracts, how I love thee. Let me count the….never mind. Contracts, as most of us know (or should) define our roles and responsibilities on a given project. Increasingly I am noticing the Architect and designer being completely phased out of the construction process. I’ve talked about this before and I’ll say it again here – during construction is when you NEED your architect or designer on site to make sure that the contractors are constructing the building as designed. A good design, quite frankly, is easy. Any of us can make something look good on paper. It’s in execution and the coordination of all the pieces and parts that make a truly successful building. Your architects is the one who is supposed to help make that happen for you.
By cutting your architect out of the construction process you do two things: First you give complete control over to the contractor to build as he sees fit. Building codes and construction standards outline a MINIMUM to maintain the Health Safety and Welfare of the public. Most architects do not design to a minimum standard (not if they can help it). They design to YOUR standard and it’s a part of the architect’s responsibility to ensure compliance with the standard as designed. The second thing you do by taking the architect out of the construction process is you devalue your building. All the fees that you paid your architect in the beginning to give you that set of pretty pictures are worth less than what you paid if the architect is not also in charge of monitoring the outcome during construction.
So, this writing out of the architect during construction has led to less architects fighting to stay involved with their clients and their projects through to construction, thereby making it harder for the architect to keep up with construction standards, practices, materials and methods. This in turn makes it more difficult for architect to convince future clients to keep them on through to construction and project completion.
It’s a Catch 22. One doesn’t come without the other.
So what is a practical solution? In an economy where every project we can scrape together matters and every billable hour is crucial, do we have the luxury to DEMAND that we be kept on through the construction process? I say yes. But why would a client reasonably go for that, you ask? Because we’ve expressed to the client in no uncertain terms that we’re worth it.









